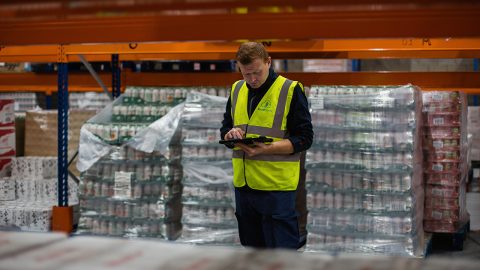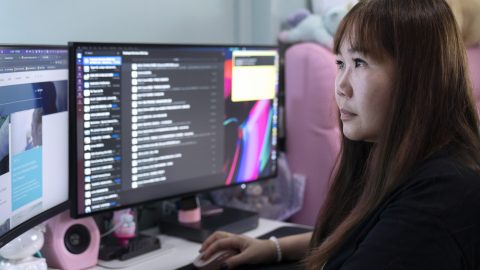Design revolution: Microsoft HoloLens and mixed reality are changing how architects see the world
Gensler, the largest design and architecture firm in the world, is known for its structural marvels, from the gleaming, 2,073-foot Shanghai Tower in China to the world’s first 3D-printed office in Dubai, printed and installed in just 17 days.
So when it came time to remodel its Los Angeles workspace, it was no surprise that Gensler was at the forefront of innovation. To create its new, sleek campus — composed of flexible workspaces, “wellness rooms” and a verdant patio — Gensler used an immersive, digital experience that’s revolutionizing the world of architectural design: mixed reality.
Gensler used SketchUp Viewer on Microsoft HoloLens, a mixed-reality solution that allows users to virtually experience and inhabit holographic designs. Developed by Trimble, a global engineering and construction technology company, the application is the first extensible, commercial Microsoft HoloLens application in the Windows Store and is quickly becoming an essential tool for faster, easier ways to create and collaborate. For many projects, mixed reality has become the new design reality, used in everything from custom staircases and medical labs to sports arenas and factory remodels.

“Mixed reality is the next evolutionary step of our ability to communicate the design product,” said Alan Robles, Gensler’s firmwide creative media leader. “One of the great things about being able to bring our design materials out of screen space and into real space is that we can interact with and evaluate our design product in context. That’s really powerful.”
Gensler used the technology to create a skybridge that connects two buildings in its recently remodeled Los Angeles office. With SketchUp Viewer on HoloLens, architects placed a holographic, glass-encased bridge on the interior wall they wanted to tear out and studied its impact.
“We could evaluate the height of the bridge panels and decide if they aesthetically met our requirements and whether we saw any problems,” said Robles. “It allowed us to make better decisions on what the ultimate product would look like.”
A longtime challenge for architects, engineers and construction pros has been communicating an envisioned space with stakeholders before it exists. They’ve gone from vellum drawings and pretty watercolors to 3D computer renderings and tiny foam models — all time-consuming to make and update, and limited in conveying end results. It’s hard to imagine a miniature office as an actual office you’ll work in. It’s tough to envision the scale, size and feel of a 3D image by looking at a 2D screen.
SketchUp Viewer puts Trimble’s popular 3D modeling software onto Microsoft’s self-contained, holographic computer, allowing people to do what Trimble calls “experiential design review.” Users can walk around a tabletop hologram and rescale, move and rotate it. They can also inhabit a 3D model on a 1:1 scale, allowing them to naturally “feel” and understand a model in a physical setting, while accessing essential building information modeling (BIM) data. BIM is the digital representation of physical and functional characteristics of a structure.

“The mixed world environment is a great way to communicate complex ideas,” said Aviad Almagor, Trimble’s mixed reality program director. “It’s a radical change that completely transformed the way our clients and customers consume, interact with and communicate data with their stakeholders.”
The technology enables remote, real-time collaboration; faster and fewer iterations; and more confident decisions throughout the entire building process, from design to construction to maintenance. Mixed reality also lets all stakeholders — architects, engineers, construction manager, clients — view and share the same digital assets in the same natural, immersive way.
“It’s essentially like a time machine,” said Robles. “It’s a point in time you can move forward or backward to understand a place the way it was, throughout its design.”
When Gensler began designing the Banc of California Stadium, the future 22,000-seat home of the new Los Angeles Football Club, it used SketchUp Viewer on HoloLens to communicate and engage with clients. Because fan experience is crucial in sports, mixed reality was a compelling tool for virtually experiencing the scope and feel of 3D models. The technology essentially turned stakeholders into active participants in designing the new soccer stadium, expected to open next year.
“Stadiums are experience environments and you need to make sure you are designing a place that enhances the experience of viewing and absorbing events,” Robles said. “The client has been very, very engaged in using the latest technologies to make sure we’re able to understand and communicate the impact of what the space is going to be.”

Other pioneering design firms innovating with SketchUp Viewer on HoloLens include AECOM, CallisonRTKL and Hensel Phelps. Microsoft HoloLens is also helping German company thyssenkrupp transform delivery of its home mobility solutions for people with physical limitations. Until recently, the company’s process of selling, designing, building and installing customized stair lifts was a laborious system that included cameras, labelling and manual data entry.
But thyssenkrupp digitally reimagined its workflow with Microsoft HoloLens and Microsoft Azure, so customers can now see a visualization of a lift in their home, helping them make what can be an emotional decision. It’s now easy to scan a staircase, measure steps, save data and share it in real-time across teams, leading to quicker sales, design, manufacturing and installation.
“With this partnership with Microsoft, thyssenkrupp will transform homes to make life better,” said Thomas Felis, vice president of innovation at thyssenkrupp Elevator Americas. “That is a game changer.”
Mixed reality is such a disruptive trend that experts say it’s not just changing the design process, but could change actual designs. Robles envisions a day when desks will no longer be sized for computer monitors, because wearable devices with mixed reality apps will have become ubiquitous.
Almagor imagines an even farther future, when wearable devices become a contact lens that blends different realities. Consumers could use mixed reality and be their own “experience designer” to change the style of their room or view from their window.
“You could decide, ‘I want an Art Deco style, Van Gogh on my office wall or maybe an ocean view from my window,’ because that’s my mood for today,” he said.
For architect Greg Lynn, a prominent voice in innovative design, SketchUp Viewer on HoloLens has become a transformative way to work. He used the technologies to reimagine the Packard Plant, an abandoned auto factory in Detroit, for the 2016 Venice Biennale architecture exhibition.
Lynn was able to stand inside a hologram of the sprawling factory, look at the ceiling, calculate best proportions for his model and quickly see the results of his decisions — all from his studio in Los Angeles.
“I’ve spent my whole life trying to get things from geometry into the physical world,” Lynn said. “HoloLens bridges that gap between two-dimensional and three-dimensional and physical space. And that’s architecture. It’s a revolution.”
Over the next few months, the Transform blog will feature several storylines inspired by companies now making a digital difference. This is the second in the series.
Top image: SketchUp Viewer on Microsoft HoloLens brings mixed reality to life in architecture and design.








